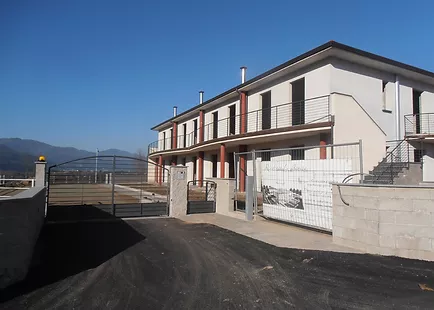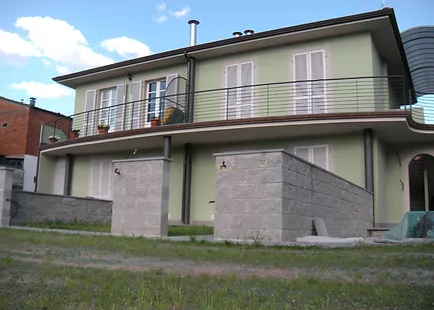The complex in question, called "Residence LE ACACIE", is situated in a panoramic and very sunny, secluded but not isolated, at the outskirts of the village of Piano di Coreglia, just 25 km from Lucca and 15 km from Castelnuovo Garfagnana, fully urbanized area and well served by the new valley road system and public and private infrastructure, shops, supermarkets, pharmacy etc.
The design of the entire building complex was designed for the construction of small housing units responding to current housing needs and market, having all the features that are normally sought by the customer at the time of purchase:
Each apartment has a small cut the same total usable surface space of approx. 73,20, net of walls, ditches in the basement and terraces in the foreground, of which sqm. 48.80 useful living area in the ground floor or first floor, consisting of living area with kitchenette and living room / dining room, hallway bedroom, a bathroom, a double bedroom and a single bedroom, as well as sq. 24,40 accessory surface in the basement, with internal height of ml. 2.40, for tavern use with bathroom / laundry.
The apartments in the ground floor have internal stairs leading to the basement the surface of which is for this fully integrated with the living area.
The apartments in the first floor are connected to the tavern in the basement through exclusive external staircase and are accompanied by large terraces from ml variable overhang. 1.00 ml. 2.00, the surface of which it is integrated with the useful surface space.
To satisfy the greatest number of requests for purchase, the building plot intervention is set at maximum flexibility and therefore the option has been prepared, without having to make any structural work to achieve great apartments, obtained by the union of two small adjacent apartments, preferably with type online on one level, without excluding the possibility of type terraced independent land-roof.
The type online on one level is achieved with the merger of two small adjacent unit through only the realization, in the inner bearing wall, the connecting opening, already planned and considered in structural calculations in the computation of reagents surfaces of the dividing walls , for which is already realized the reinforced concrete lintel already inserted in the masonry bearing it.
In the case of realization of vertical connections for the formation of property units with type Row has already been provided for the position of the internal staircase connecting between the ground floor and the first floor, that will be with light steel structure, at the scale at already provided for access into the basement.
In Block B, made up of eight apartments, it is possible the simultaneous implementation of the different types: small and large apartments apartments with type on one level or terraced.
Each duplex apartment has the same total habitable floor area of approx. 146.40, net of walls, ditches in the basement and terraces in the foreground, of which sqm. 97.60 useful living area in the ground floor or first floor, consisting of the day with living area, kitchen, dining room, hallway night, two bathrooms, two double bedrooms and a single bedroom, plus sqm. 48,80 accessory surface in the basement, with ml internal height. 2.40, for tavern use with bathroom / laundry.
The construction features and the whole building complex finishing are of excellent quality:

n° 8 small-sized apartments mq. 73,20
Basement
exclusive basement for each apartment mq. 24,40
Ground Floor
four apartments of mq. 48,80 sub. 26,27,28 e 29
First Floor
four apartments of mq. 48,80 sub. 34,56,57 e 37
Alternatively, you can combine two apts with the formation of large apts mq. 146,40

n° 4 small-sized apartments mq. 73,20
Basement
exclusive basement for each apartment mq. 24,40
Ground Floor
two apartments of mq. 48,80 sub. 24 e 25
First Floor
two apartments of mq. 48,80 sub. 32 e 55
Each apartment consists of:
Località Rio del Chitarrino via s.c.
Barga - Lucca 55051